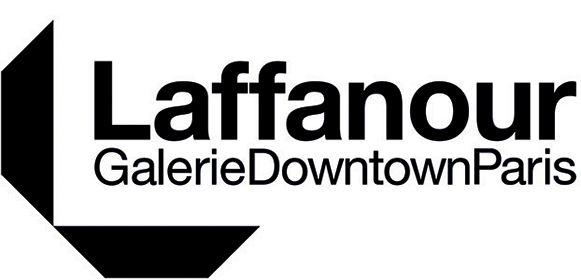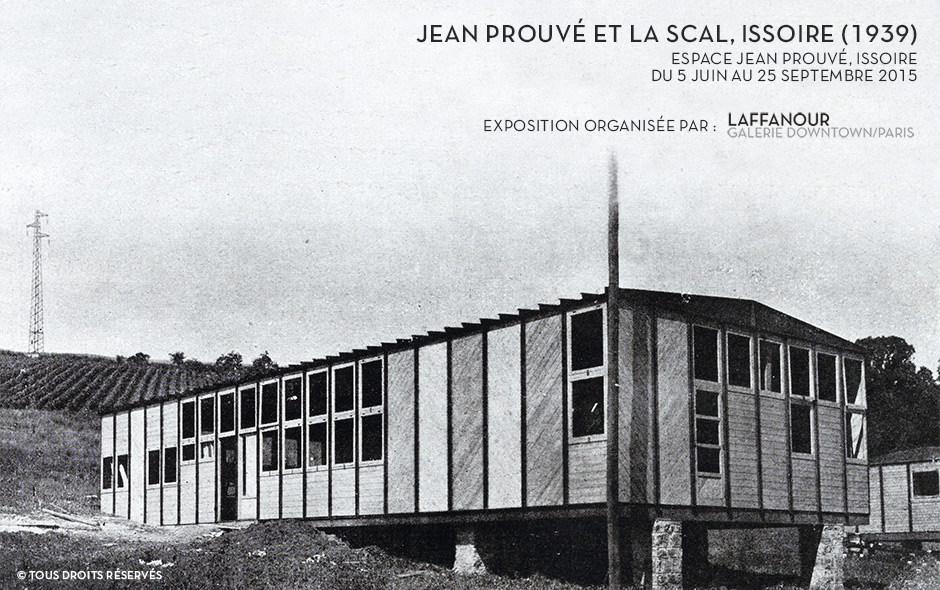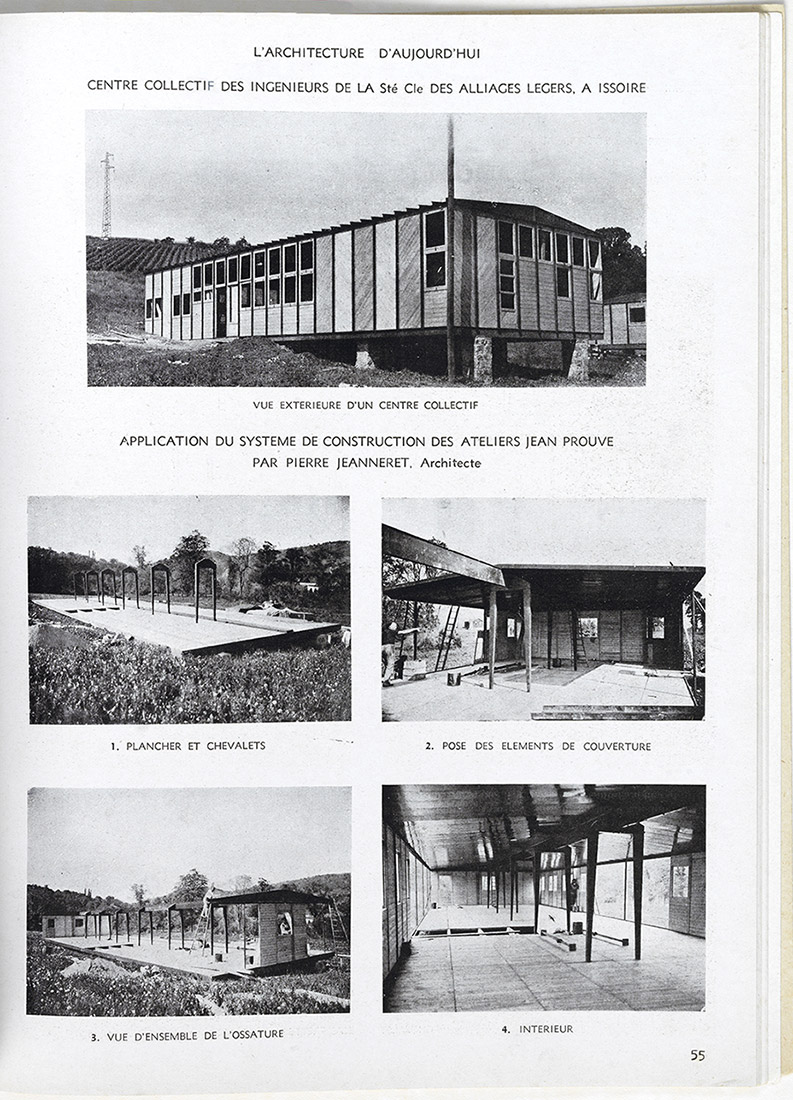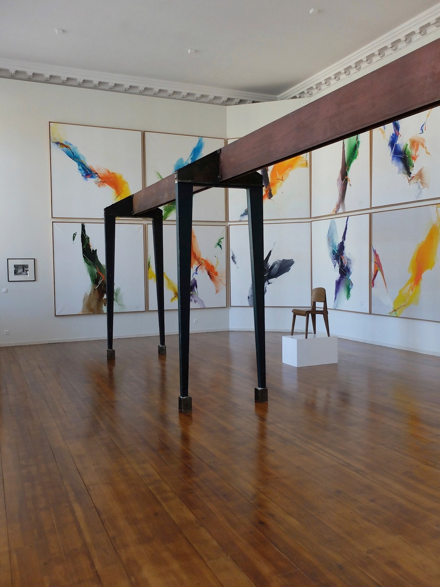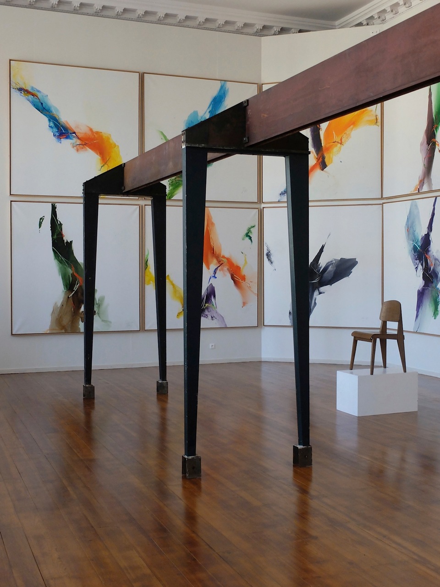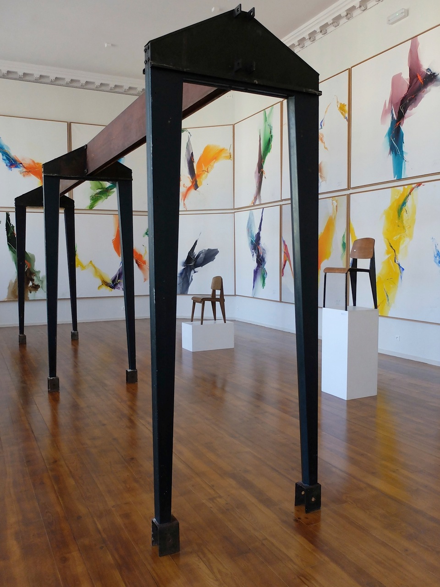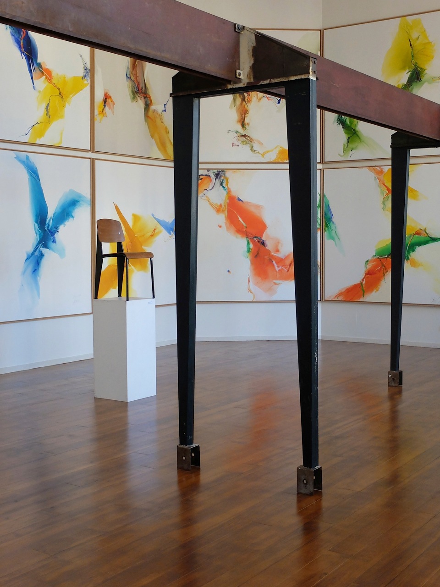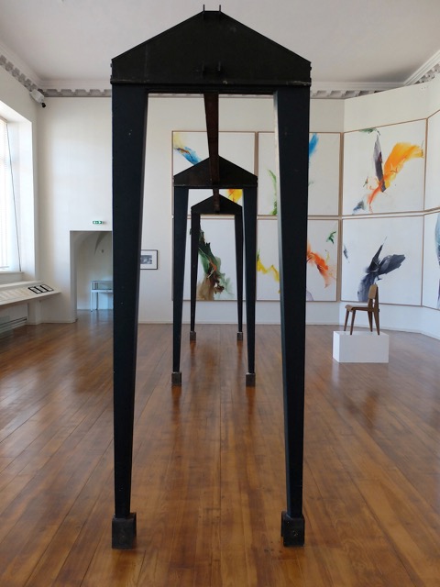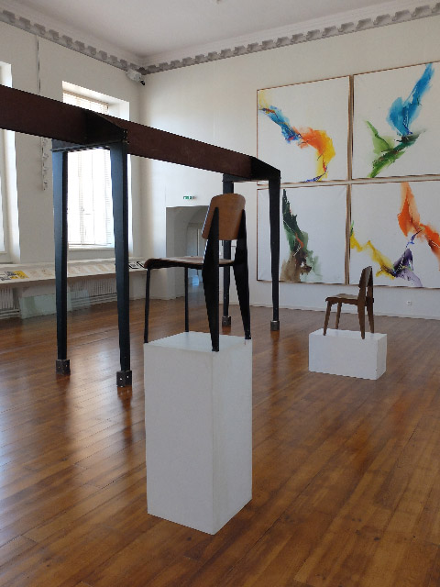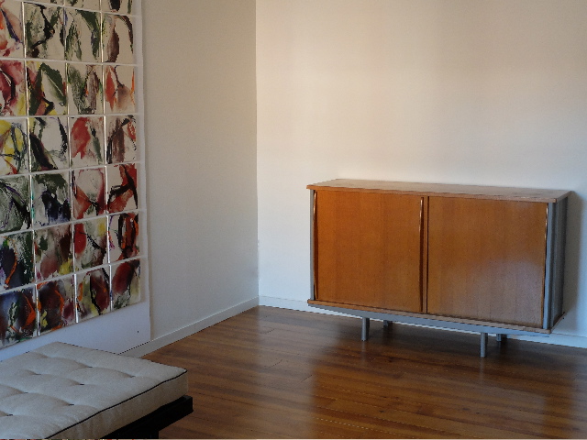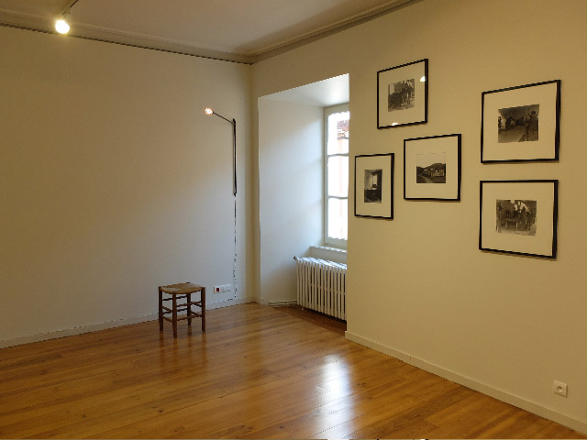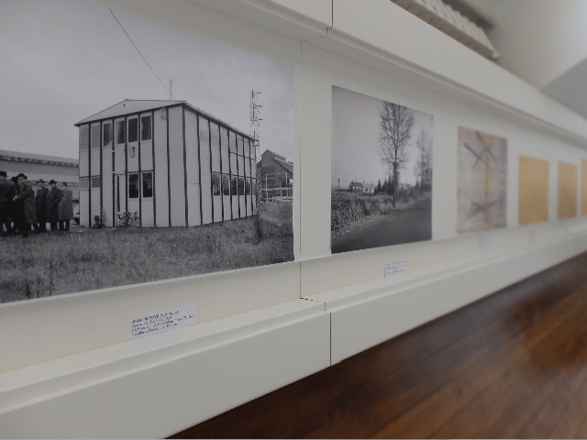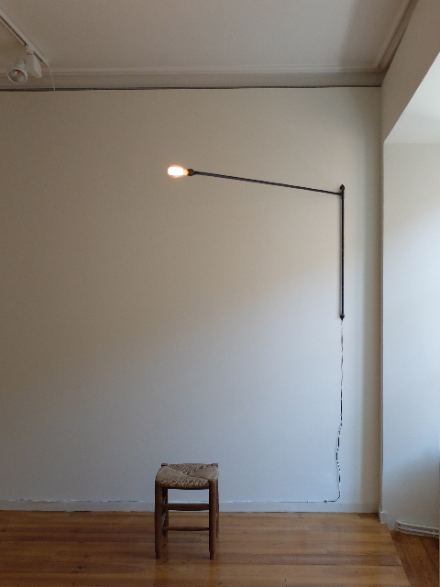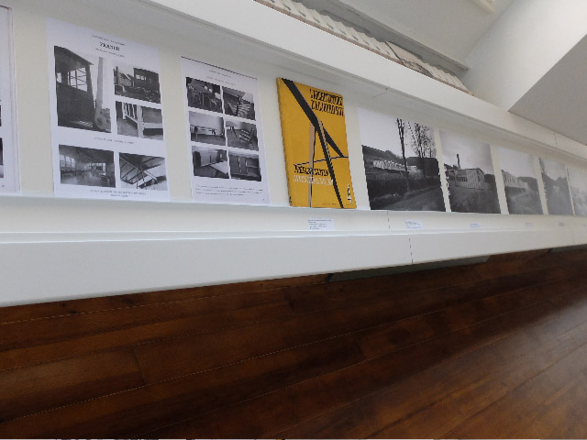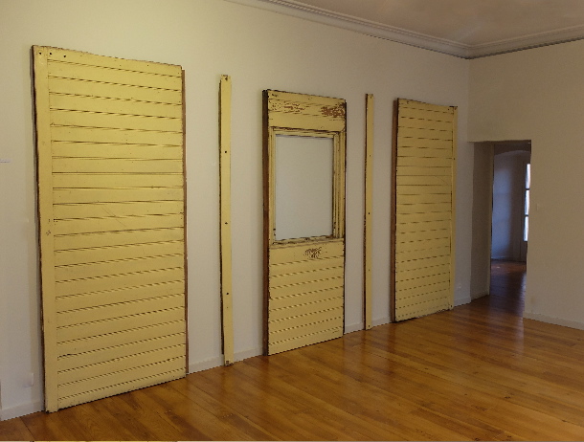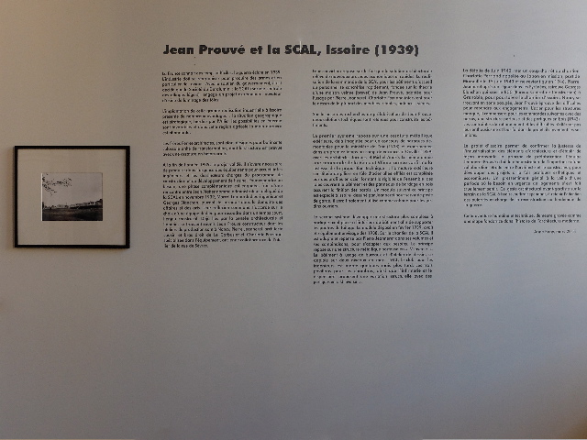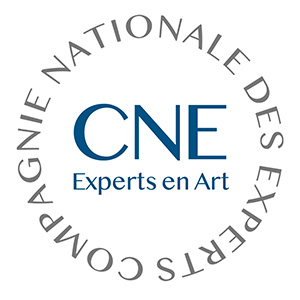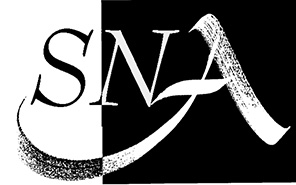Jean Prouvé and the SCAL, Issoire (1939)
France was experiencing hard times; the war broke out in 1939. Industry had to be re-organized to produce armaments and, in particular, aircraft. With the government’s support, it was decided that the Société du Duralumin: the SCAL (Société central des alliages legers—the Light Alloy Company) should become involved in an extremely innovative project as a factory for laminating sheet metal.
The installation of this large industrial endeavour at Issoire had many advantages: the geographical position was strategic, bordered by the Allier, the energy potential was favourable, and in that agricultural region there was plenty of manpower.
The Perret brothers, who were architects, were accordingly appointed to build that colossal processing unit, whose structure was planned with a reinforced concrete frame.
At the end of 1939, once the project had been given the go-ahead, it turned out to be necessary to urgently produce facilities to accommodate the engineers and draughtsmen responsible for the programme to construct and develop the factory. To meet that requirement, an additional phase was embarked upon, resulting from a meeting between Jean Matter, who was appointed the SCAL’s representative administrator in November 1939, Marcel Lamourdedieu, an engineer, and Georges Blanchon, a journalist versed in the field of business and the arts. Their shared thinking was in agreement over the choice of a dedicated team to meet the constructive challenge within a short time-frame. Already linked by their architectural thinking, and by friendship, Jean Prouvé, a builder whose production workshops were in Nancy, joined forces with the architect Pierre Jeanneret, who was Le Corbusier’s cousin and righthand man, and Charlotte Perriand, who was specialized in equipment, and was a former collaborator in the Rue de Sèvres workshop.
They were all persuaded that the architectural solution resided in fast, cheap new procedures. The execution of the commission placed with the SCAL for the buildings for accommodating the staff swiftly took shape, based on the theory of a machined house (patented) designed by Jean Prouvé, and adapted for use by Pierre Jeanneret. Charlotte Perriand was involved in the designs for most of the furniture: tables, brackets and stands, seating…
On the basis of Jean Prouvé’s research into pre-fabrication, two technical solutions were used to construct the buildings.
The first system was based on an external metal frame, already devised for a competition for houses that could be dismantled for the Air Ministry (1938) and first tested at the holiday camp in Onville (1939) with the architects Jacques and Michel André. That same year a commission from the 5th and 6th army confirmed the appropriateness of the technical proposition: the outer frame formed by tapering pillars made of sheet steel was completed by steel sections which gave the whole structure its rigidity; metal sheets covered the buildings and wooden cladding panels provided the finish for the walls. A module complying with this principle was dispatched to Issoire, designed by Jeanneret, to act as a guardroom—it was eventually used as cabin for the allotments.
The second system developed a more complex structure with an axial portico placed inside the building to support the ridge beams. The model registered in February 1939 had also been envisaged in 1938. On the SCAL construction site, it was adapted and re-thought by Pierre Jeanneret in its volumes and combinations, so that it could be adapted to the requirements in question. The principle was based on a load-bearing metal structure in the shape of an “upturned V”. The building housing offices and the design workshop was developed on two levels in March 1940; the club for the engineers was put up a few months later. The three buildings for the bedrooms, as well as the infirmary and the dispensary, offered a structural variation with porticos in the shape of “upturned U’s”.
The defeat of June 1940 brought the construction site to a standstill. Charlotte Perriand was summoned to Japan on a mission, left on 15 june 1940, and did return to France until 1946. After a stay in the Pyrenees, Pierre Jeanneret met up with Georges Blanchon, who created the BCC (Bureau Central de Construction) in Grenoble, to carry on the work at Issoire. Because Nancy was in the occupied zone, Jean Prouvé had trouble meeting his engagements. There was not enough steel for the structure, so he made up for this, for subsequent orders, with walls, a load-bearing structure and porticos all made of timber (1942). The rationing restrictions and various other problems did not dim their enthusiasm or their faith in the project, and they came up with other solutions.
The Issoire project helped to confirm the suitability of the industrialization of architectural elements, and made it possible to establish the prefabrication principle, in an innovative way. The Jeanneret-Prouvé team had demonstrated the importance of a close collaboration between the architect and the builder, to develop projects that were at once practical, aesthetic, and economical. This was a brilliant premonition, on the eve of a period when the urgent need for housing had made itself cruelly felt. That avant-garde architectural gesture on the SCAL’s turf in Issoire was nevertheless enough to attract the attention of the authorities in charge of reconstruction immediately after the war ended.
That human and technical adventure remains etched as a ground-breaking step in the history of modern architecture.
Anne Bony, mars 2015.
